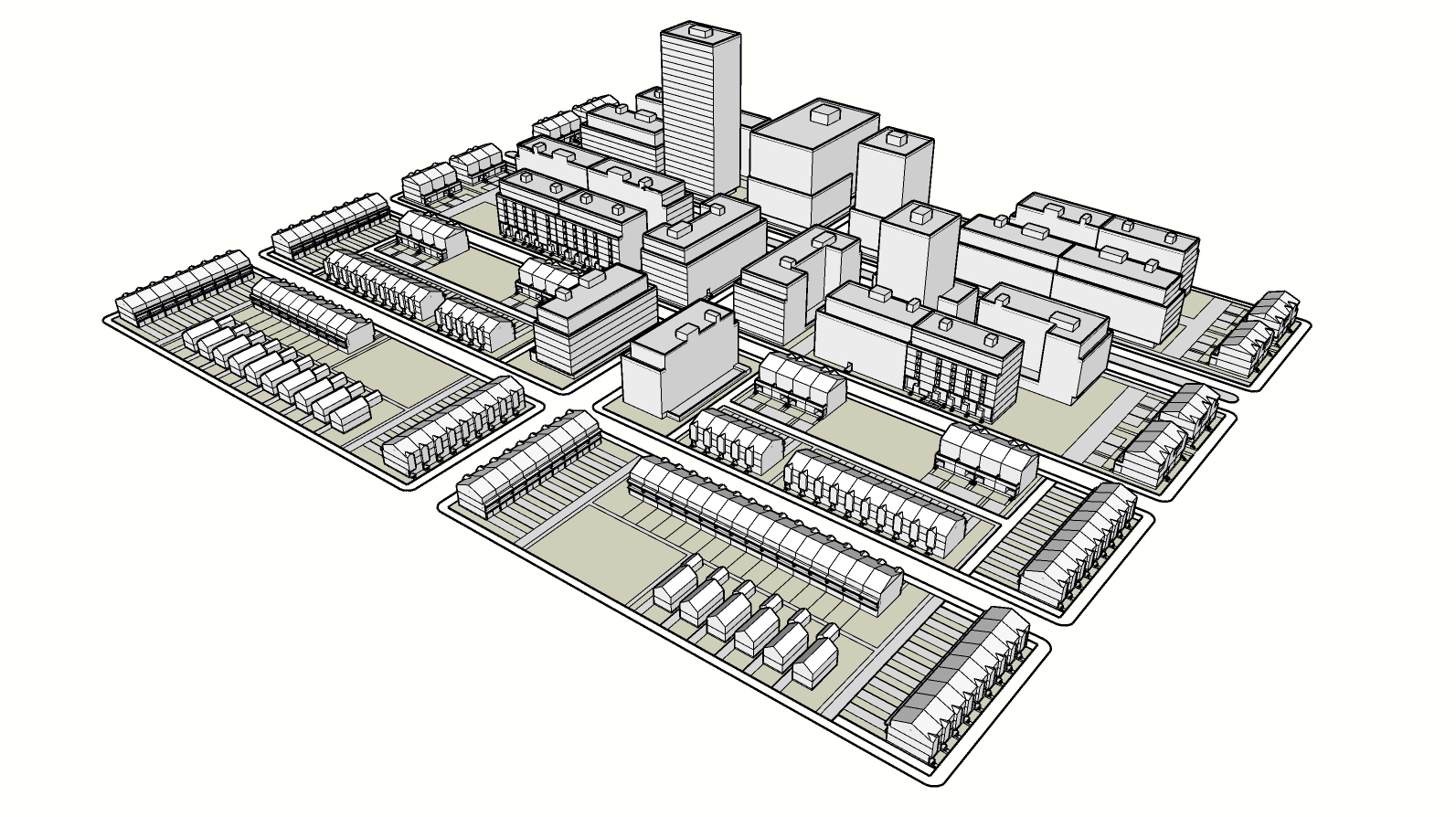Model of typical urban fabric of cities
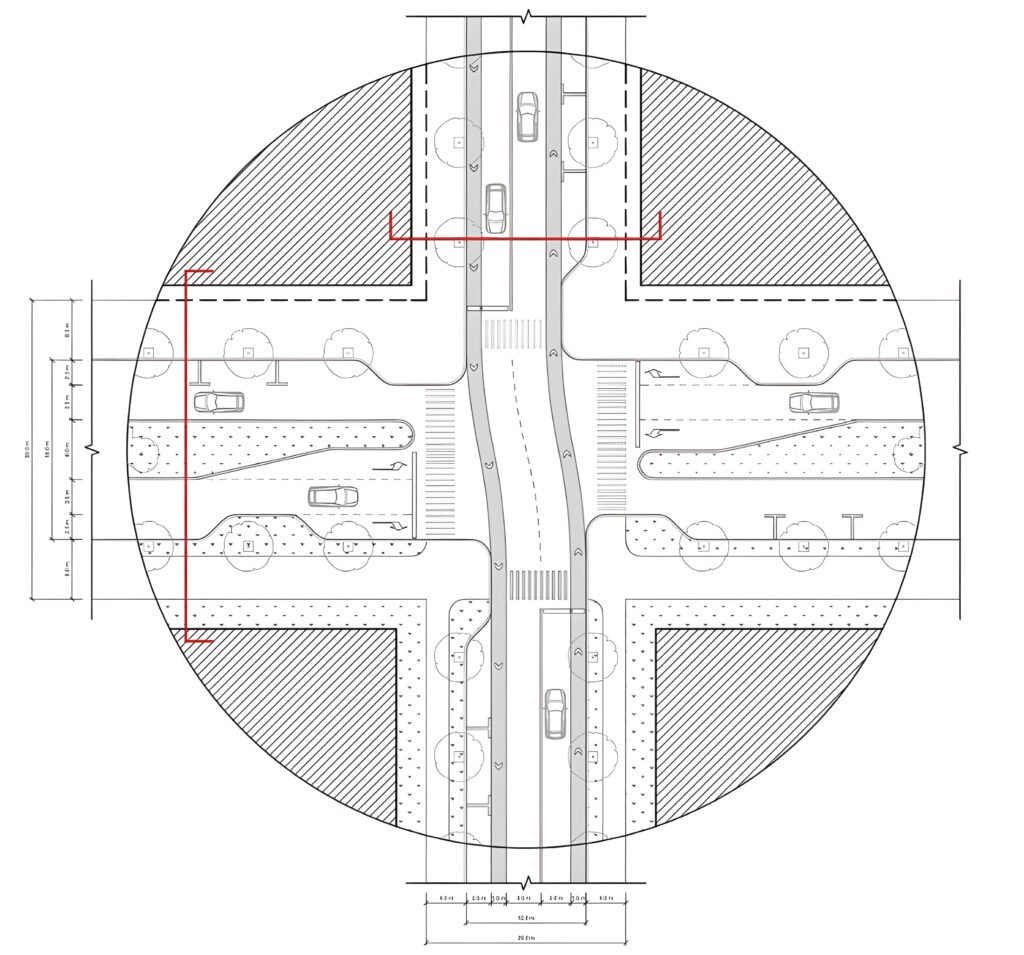
A Good Foundation
This exercise was a stepping stone which led to the creation of the Nakusp: Lakefront West. The purpose was to understand the design of the typical urban fabric of cities, beginning with single-family detached homes along the outskirts, to mid-rise apartments, to high density apartment buildings with commercial at grade. As well as increases and decreases in density, how nodes are formed, and the organisation of streets. We also drew basic streetscape designs with specific details, such as lanes (driving, turning, parking and bicycle lanes), bulbouts, tree grates, and sidewalks
Section Cuts
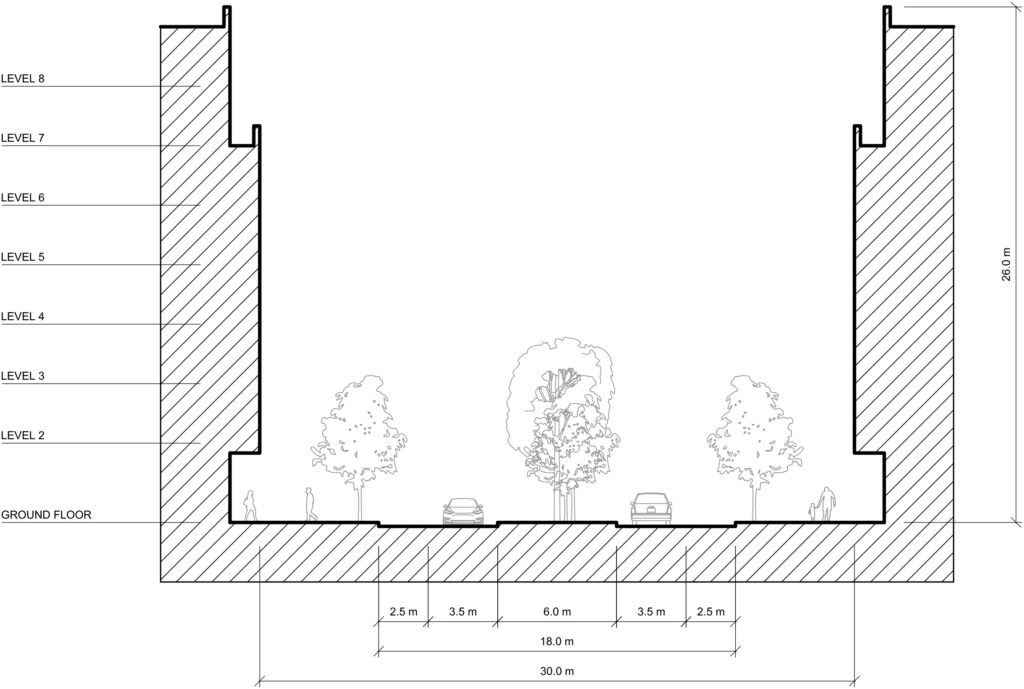
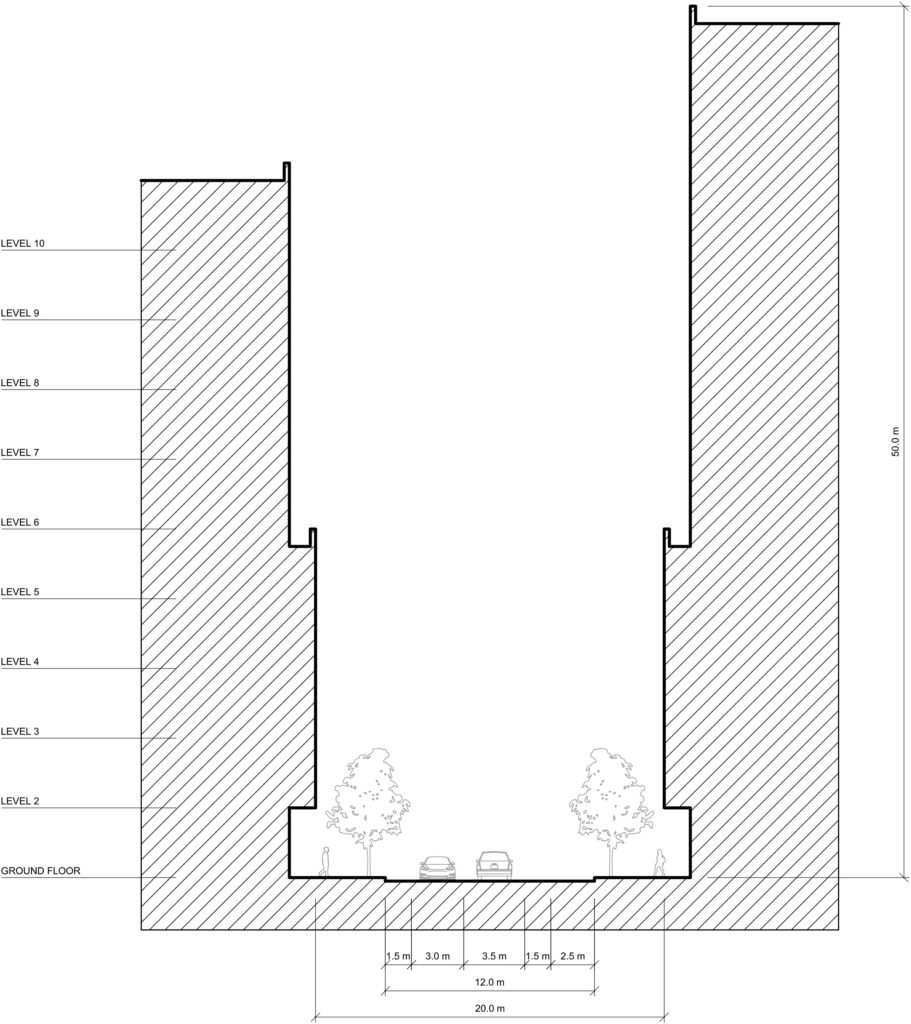
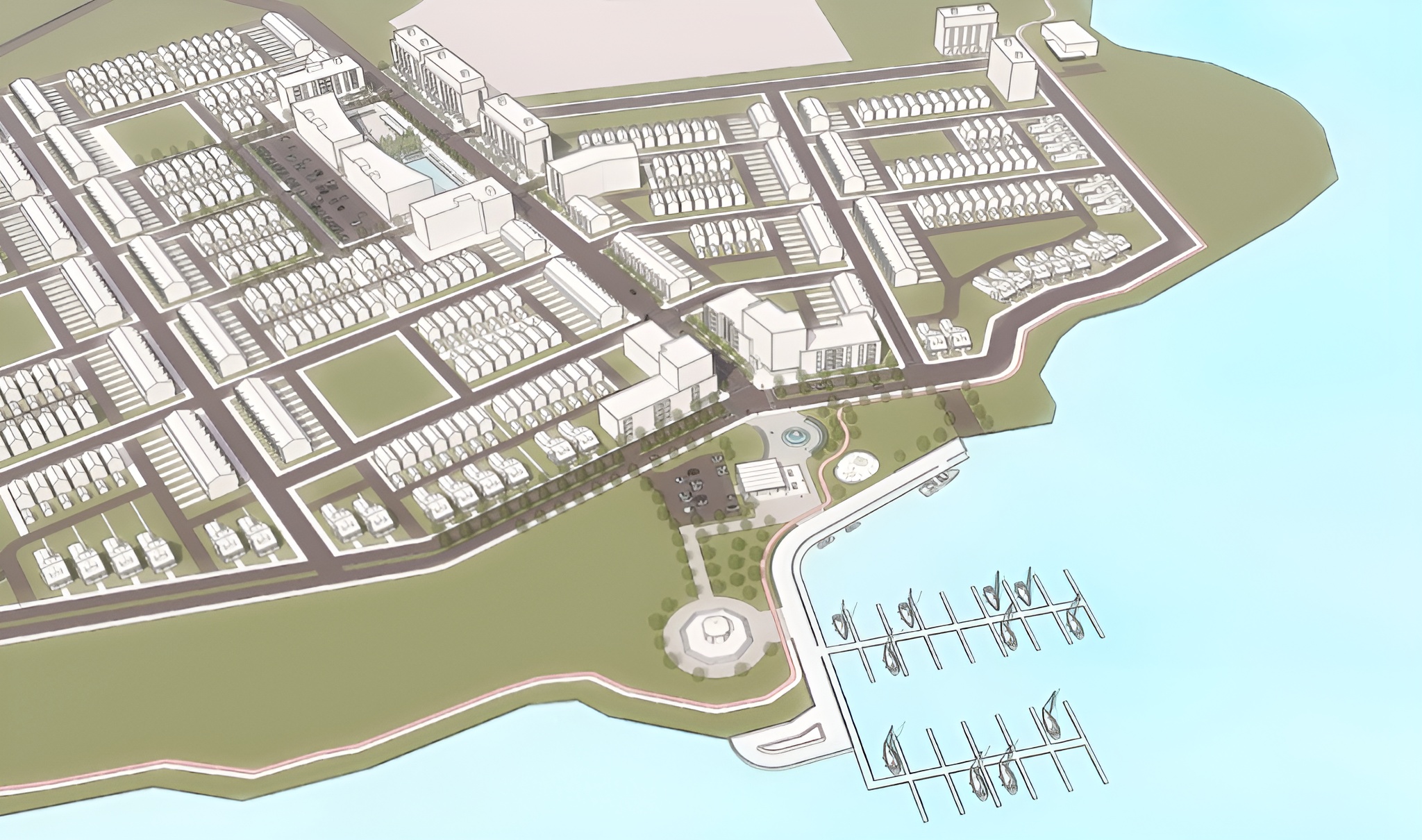
Check out the Rest of the Portfolio
Check out the PDF version for a concise version of this website!
