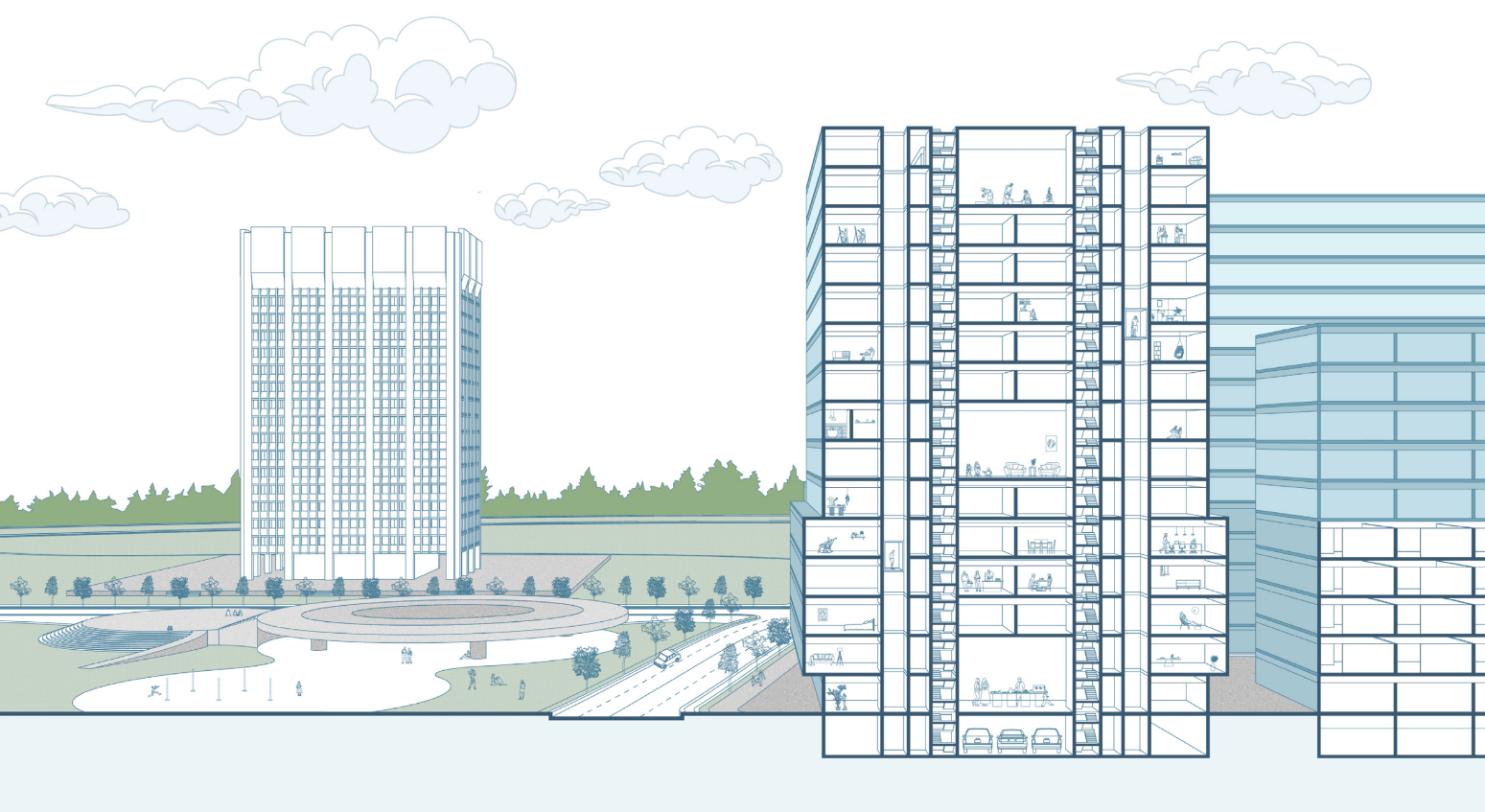Section perspective through mixed-use building and public centre
Uncover a realm of opportunities.
This project was focused on the redevelopment of Tunney’s Pasture, a federally owned site located in Ottawa, Ontario. Following weeks of collecting information about the site and demographics of the surrounding communities, our team created a new master plan based on a new planning policy we devised called Urban Affordability. We define this as using urban planning and policy making to ensure affordability for individuals, businesses, and communities.
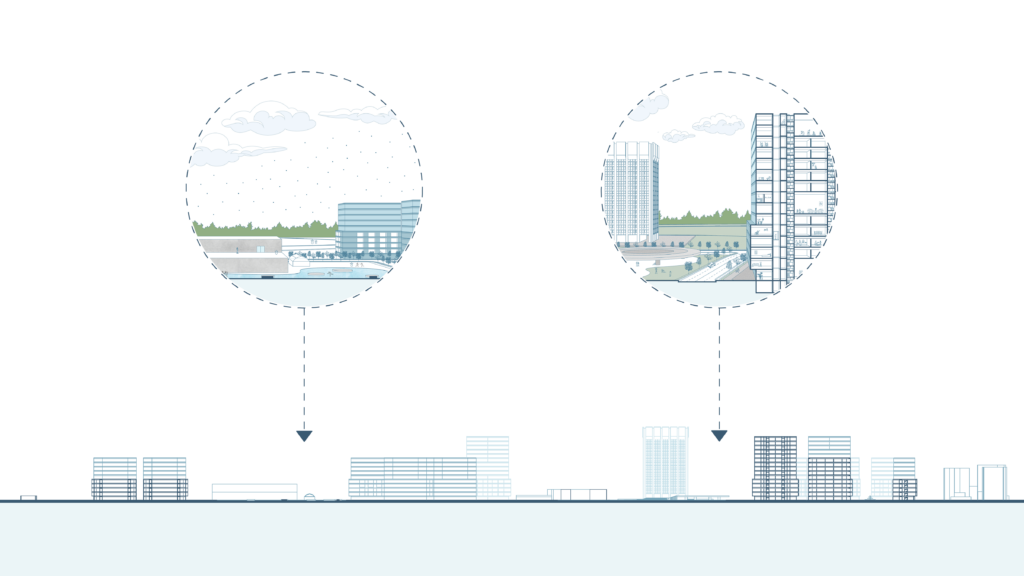
Site Plans
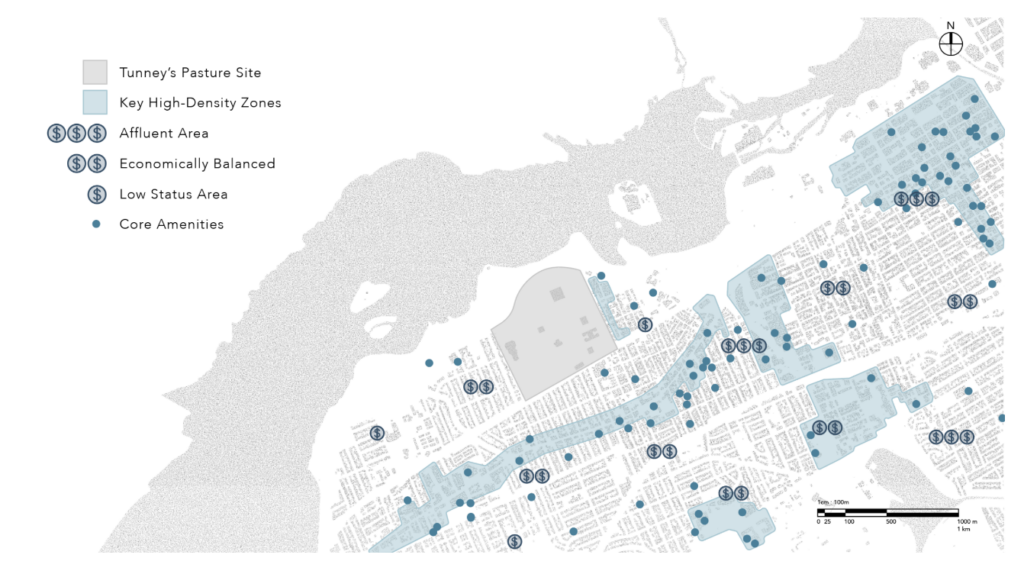
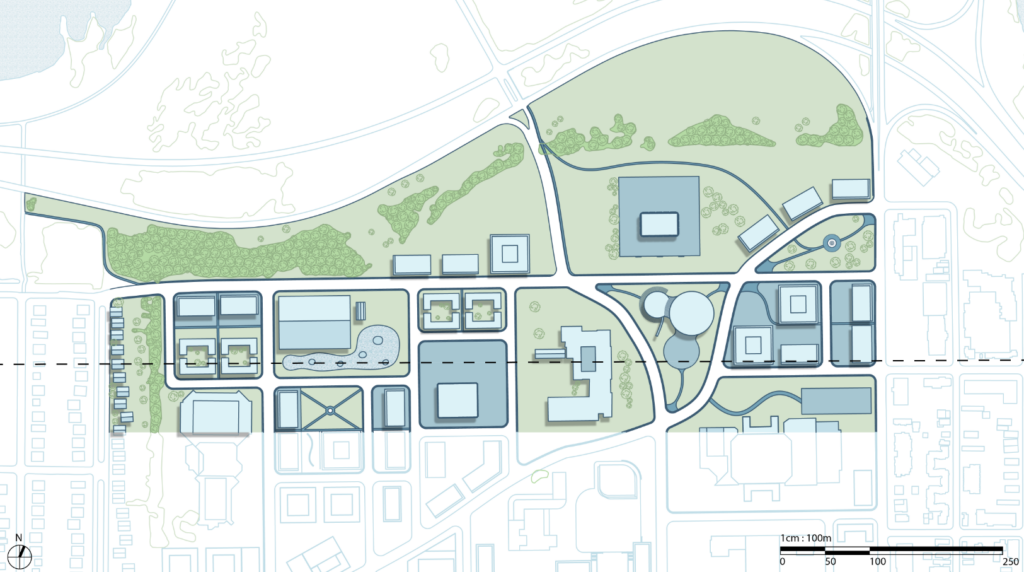
The Master Plan & My Contribution
Our master plan is focused on using a flexible planning framework that would allow for organic growth while still maintaining urban affordability throughout the development of the site. Offering fundamental amenities and various opportunities for economic growth for the site and its surrounding communities. Dividing the site into three sections, each member of our team developed their own section using the policy framework.
My section borders the Sir John A. MacDonald Parkway and wide greenspace owned by the National Capital Commission, making it an important accessway to and from the site and offering a lot of potential for outdoor public engagement. Two sites in focus include the location of the new heating and cooling power plant to the west, which features a public space on the roof, a greenhouse, and a wading pool that can be converted into a skating rink in winter. As well as a public centre to the east, which may be used as a park, a place for picnics or gatherings, or outdoor concerts and community events.
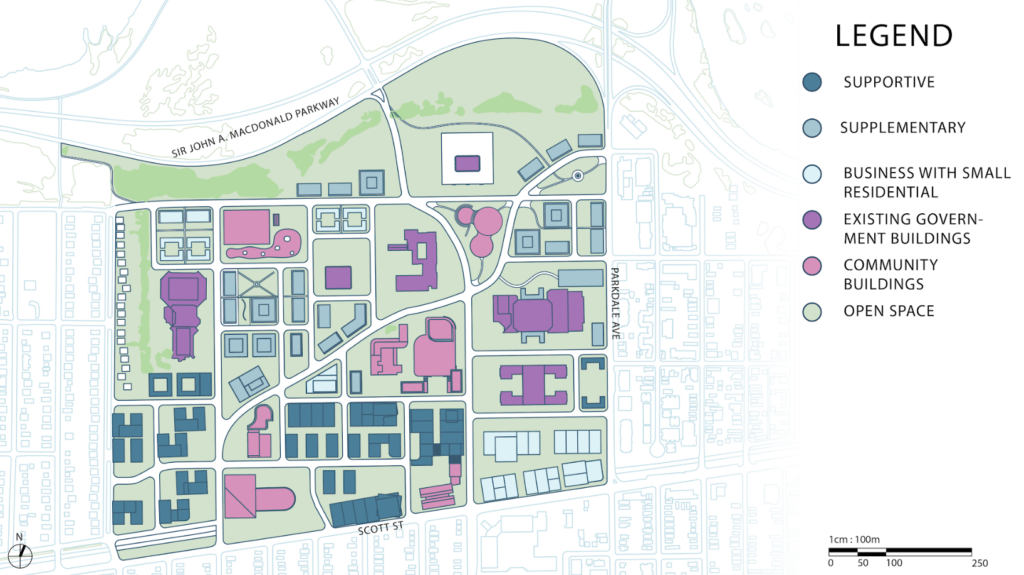
Perspectives
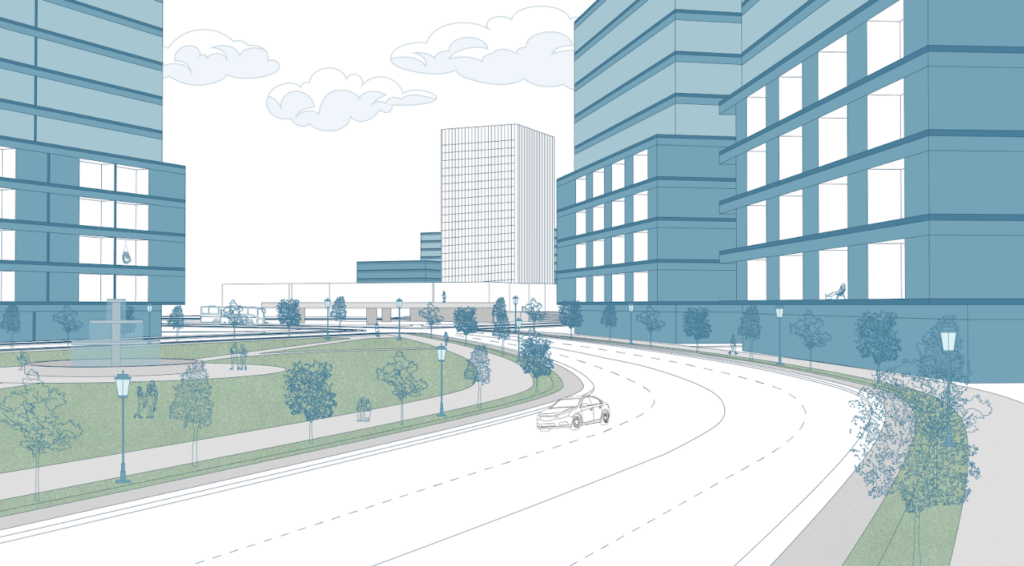
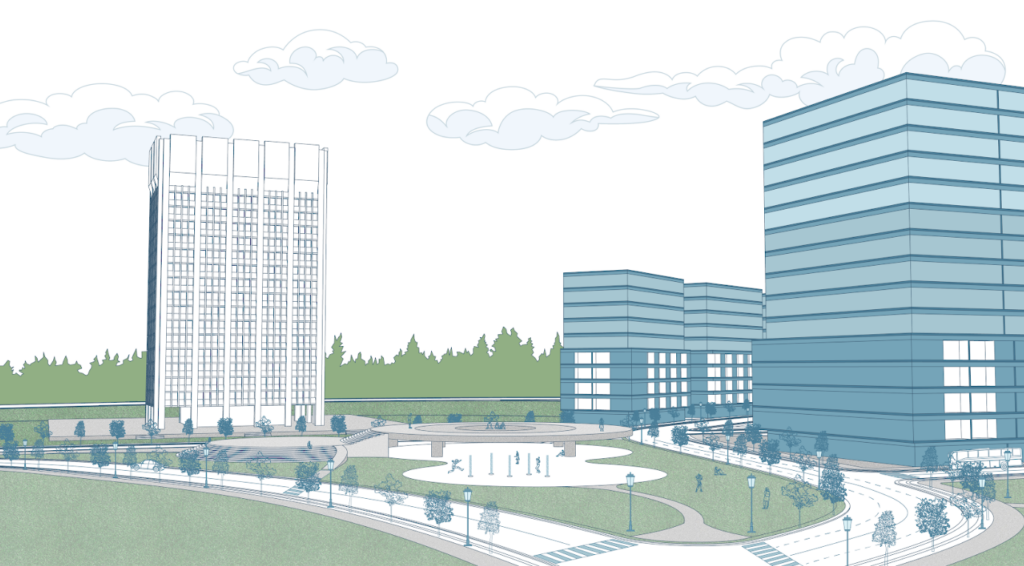
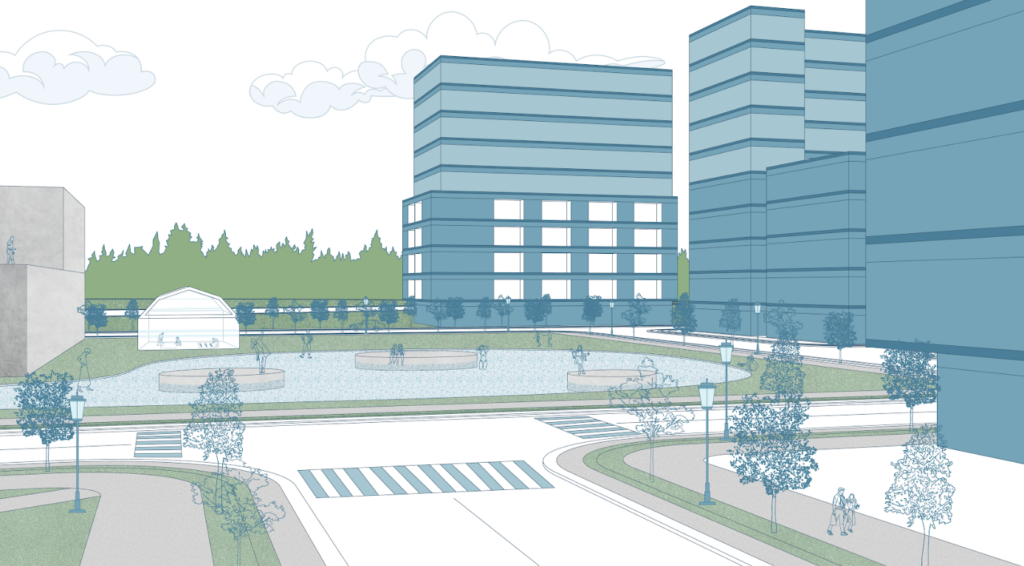
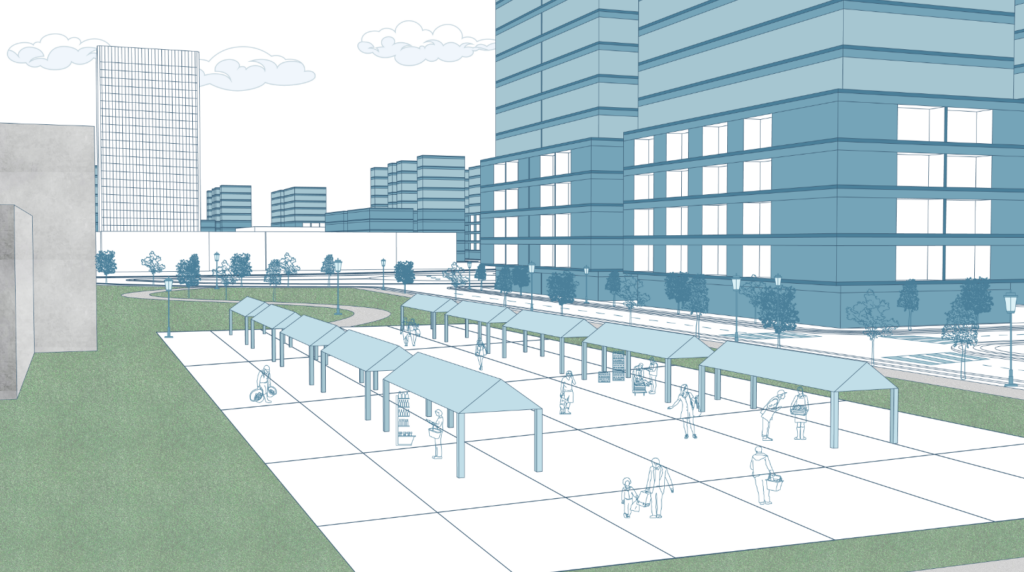
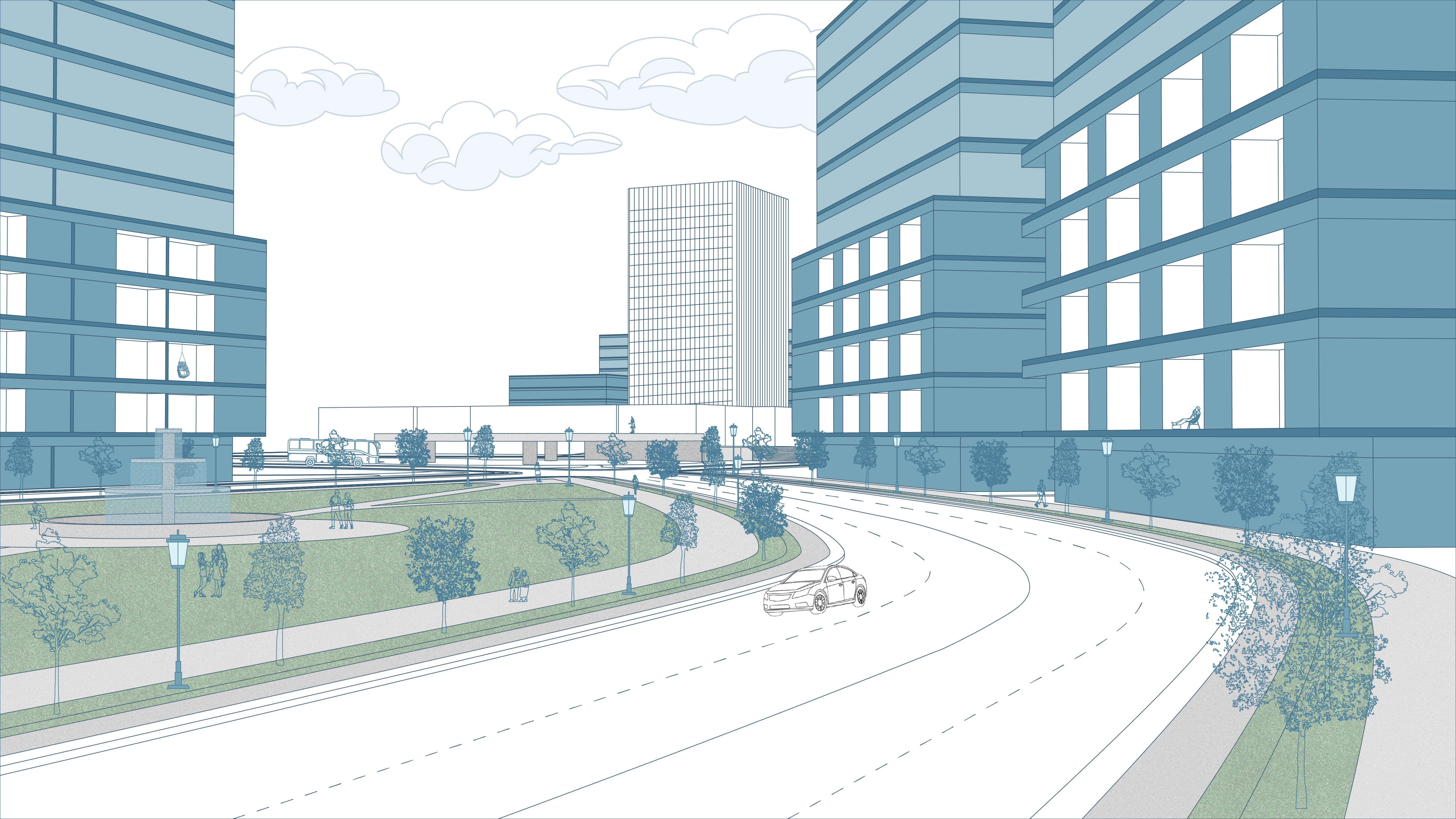
Check out the Rest of the Portfolio
Check out the PDF version for a concise version of this website!
