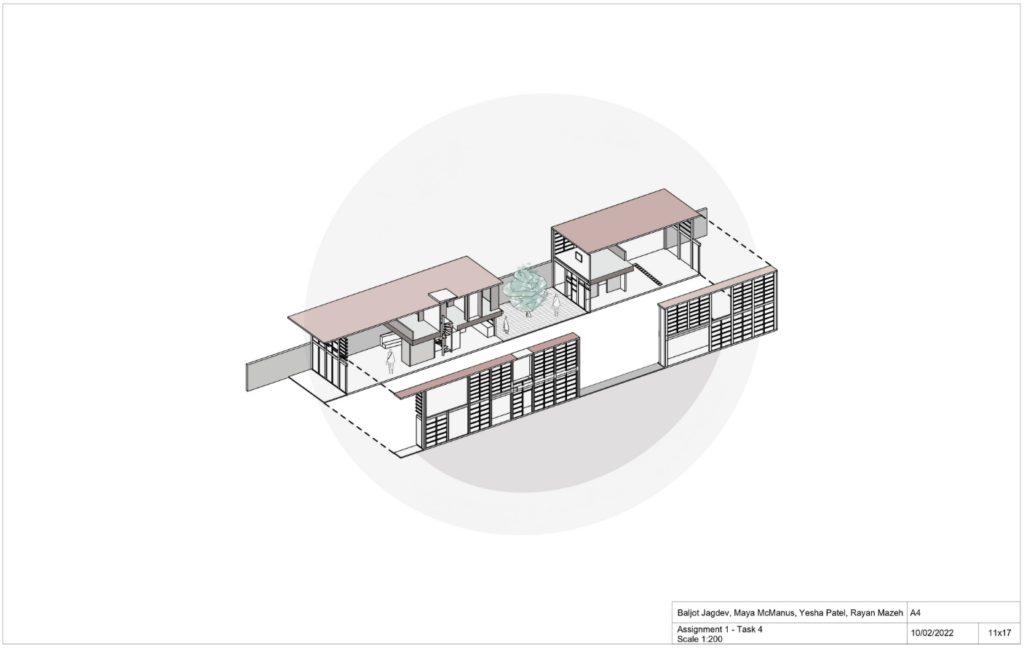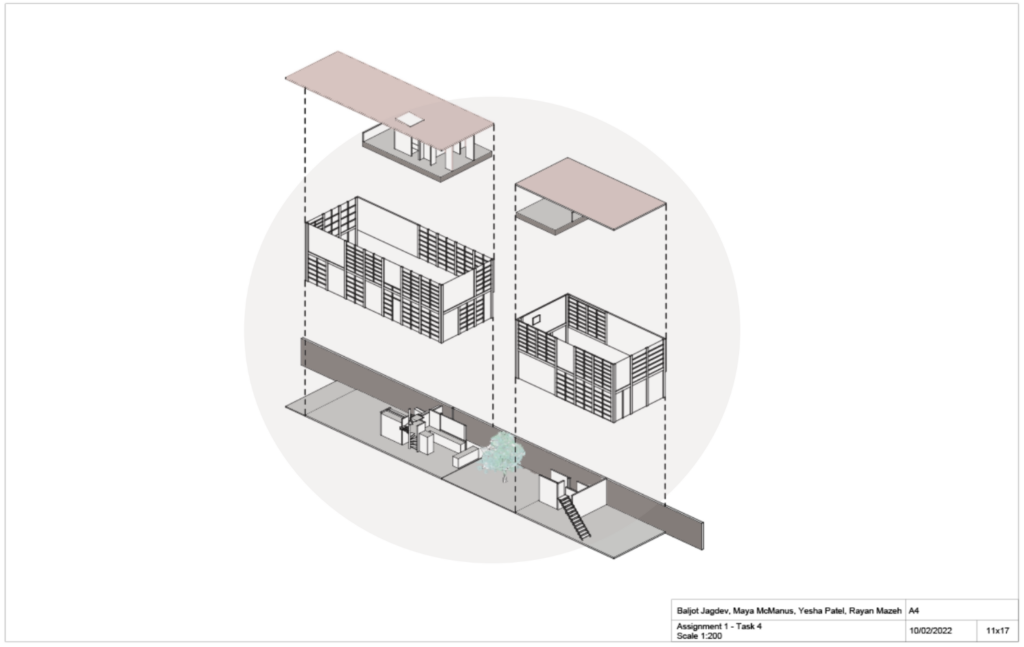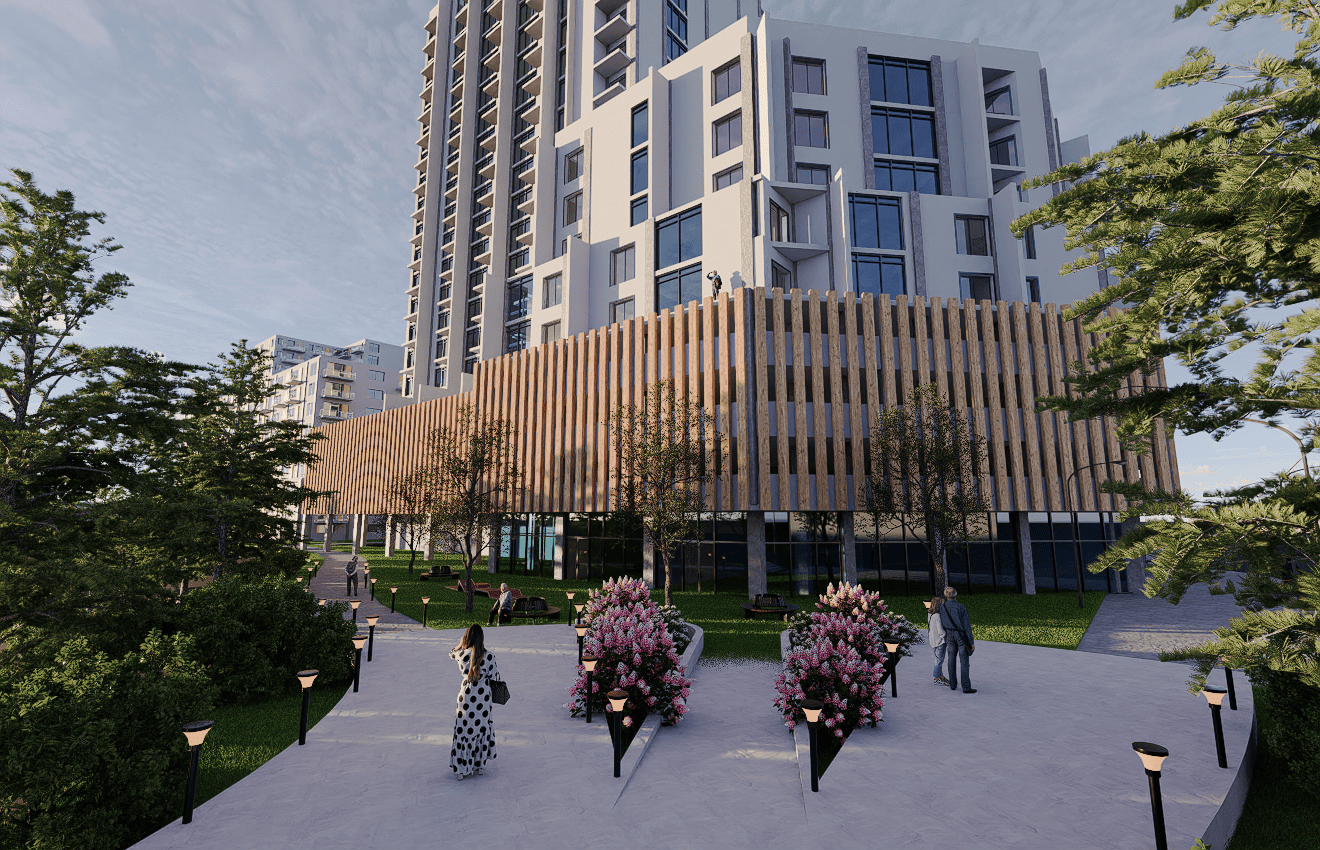The Eames House Perspective
Multiple skills and software all in one project
The purpose of this project was to expand on knowledge of various software, such as Photoshop, Sketchup, and InDesign, with an emphasis on Rhino7. As a group, we chose the Eames House to recreate and experiment with. We found drawings of the Eames House online and used those as a reference to create our own set of drawings in Rhino7. My contributions to this project included using our drawings to model the interior spaces of the House and combine them with Baljot Jagdev’s model of the exterior elements. From there, I used the final model to produce axonometric drawings which highlight the delicate framing of the house and the interior elements. I also merged our group’s model with another group’s, then used V-Ray for Rhino 7 and Photoshop to edit the building colours and textures to create the collage above.

Architecture Plans



Check out the Rest of the Portfolio
Check out the PDF version for a concise version of this website!
